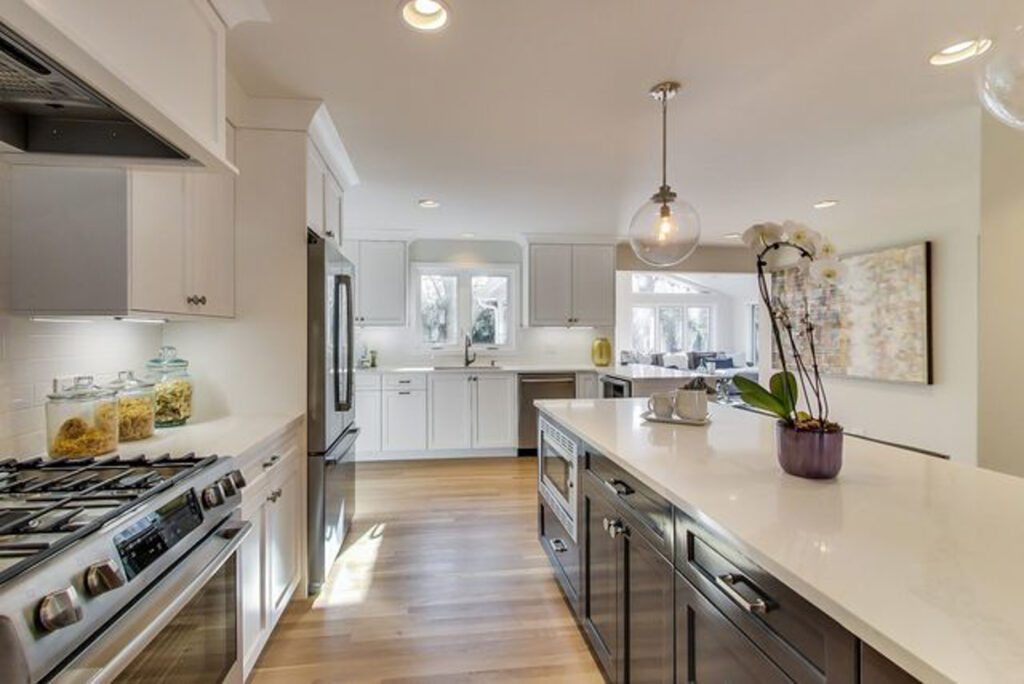Ground Floor Primary Drives the Design
First Floor Reimagined
The driving force behind this transformation was the client’s desire to create a first-floor primary suite for aging parents—without compromising the flow or function of the home. The reimagining began with the removal of a load-bearing wall to open up the heart of the home and make way for a spacious eat-in kitchen.
The formal living room was repurposed into a grand dining area, offering enough seating to comfortably gather three generations. A series of underutilized spaces—a laundry room, hallway, pantry, and small study—were combined to form a ground-floor primary bedroom complete with an ensuite bath and generous walk-in shower.
A new mudroom and first-floor laundry eliminated the need for basement trips, while the previously drafty great room was reinsulated and made watertight. New windows and patio doors now frame a stunning view of the backyard, bringing the outside in and completing the thoughtful transformation.

