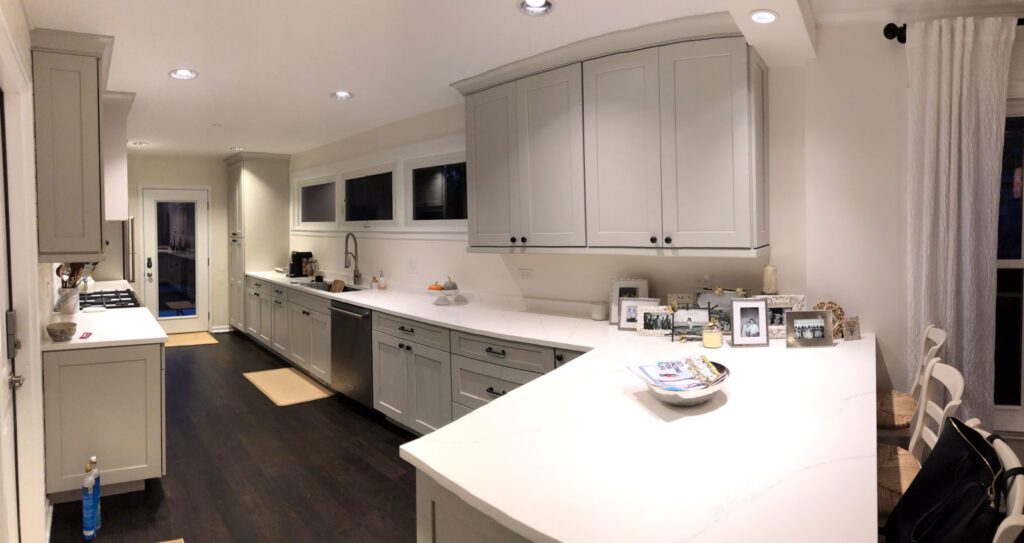Park Ridge Kitchen Transplant
Small kitchen, big transformation
Like many older homes, this one featured a compact kitchen that no longer suited the needs of a growing family. To create a more functional layout, the kitchen was relocated into an adjoining room that had been underutilized as a mudroom / office. To make this happen we had to open up a load bearing masonry wall and add an exterior door, to provide direct access to the backyard, enhancing the home’s indoor-outdoor connection. The former kitchen area was repurposed into a quiet, secluded nursery just off the Primary Bedroom—perfectly tailored for the newest member of the family.

